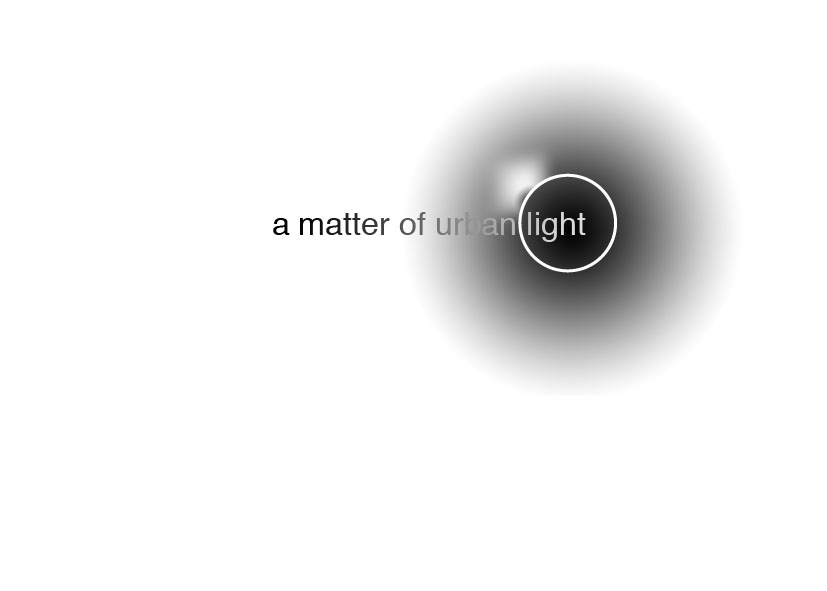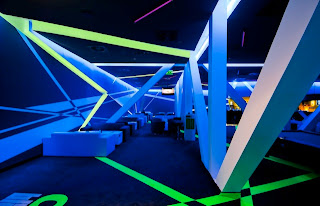

Another beautiful and fascinating site I visited whilst looking around Stockholm was Skogskyrkogården in the south of the city. The cemetery has been designed by many Landscape Architects and Architects. The Landscape was predominately designed by Gunnar Asplund and Sigurd Lewerentz. The cemetery is absolutely beautiful and for a cemetery is wasn't a sad place but on the contrary the cemetery felt like a very joyous place. Skogskyrkogården was designed in the style of Swedish romanticism with the use of “natural features carefully designed to offer healing to mourners” (http://www.skogskyrkogarden.se/en/ 2011). The cemetery looked as if it had became part of the pine woodland with small beautifully designed chapels and crematoriums hidden away all with their own unique styles. Something I only found out after visiting the site is that it is actually a world heritage site becoming number 558 in 1994 and it is only the second cultural heritage site to be awarded in the 20th century. The site was absolutely beautiful especially in the snow and if your visiting Stockholm its a must see location.
Anon., (2011). Varldsarvet Skogskyrkogården [online] Sweden: Avaible from: http://www.skogskyrkogarden.se/en/. [Accessed 19th April 2011].
















































