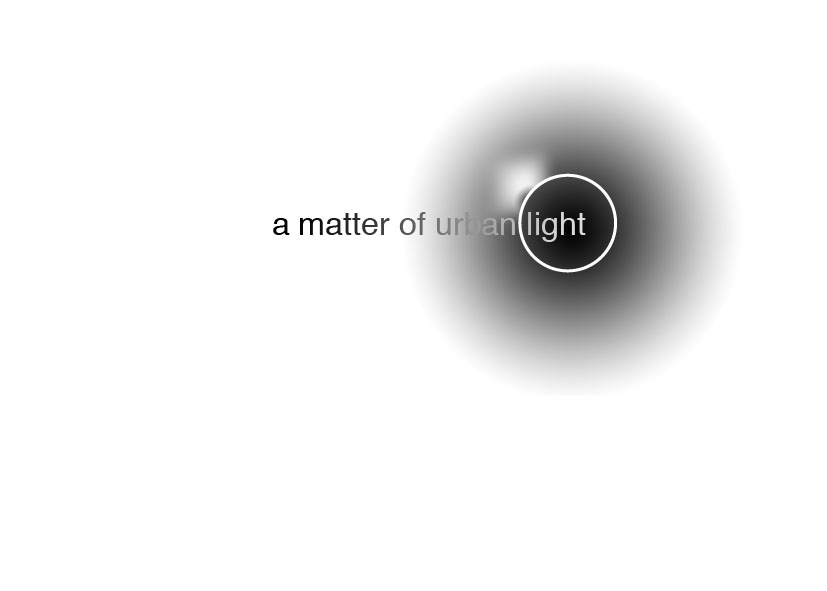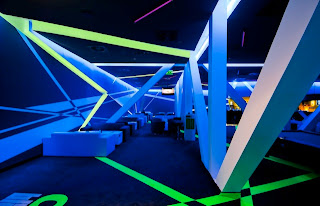The making of a Light Session- Tron Premiere- ENESS from ENESS on Vimeo.
This instillation for the Melbourne Tron Premiere maps and reacts to every move made whilst skating. This is done with just the use of a iPod touch placed in the users pocket. The software used for the instillation shows how long the skaters have been in the air and reacts differently depending on the time triggering different effects. The image is displayed from projectors above the installation. This use of software is fantastic it would incredible if it could be incorporated within a urban landscape. City authorities would be welcoming skaters in to city centers if the streets were reacting to their presence and certainly would make for a far more interesting park than many of the contemporary parks and squares that private owners and councils spend so much time and effort protecting not allowing certain demographics to enjoy. I can see installations like this breaking down certain political barriers many people seem to enforce in public zones.

















